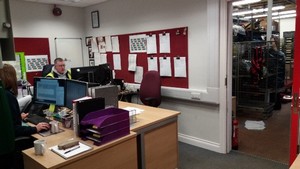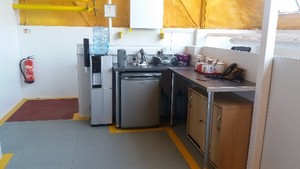 As an essential emergency service, Essex County Fire and Rescue Service (ECFRS) relies on the support and infrastructure of many teams, including central stores, who control stock items ranging from fire hoses and first aid supplies to refreshments.
As an essential emergency service, Essex County Fire and Rescue Service (ECFRS) relies on the support and infrastructure of many teams, including central stores, who control stock items ranging from fire hoses and first aid supplies to refreshments.
The scenario
Three years ago, the central warehouse and stores moved premises; resulting in a facility with a poor layout and inefficient processes, which led to failures and risk.
Manual warehouse processes and a lack of warehouse management system led to difficulty in accurately accounting for and managing or reducing stock. The lack of an efficient system made order picking unnecessarily laborious and time consuming.
An internal health and safety audit identified several issues that, with a thorough overhaul of the warehouse and stores, could ensure compliance.
The warehouse needed restructuring and new racking and shelving
What we were asked to do
WBS was asked to provide support and guidance to redesign the physical warehouse and related processes to create a safe, cost effective working environment, which served customers in an efficient and timely way.
Through investigation, training and design, WBS equipped ECFRS with the knowledge and skills to improve facilities and drive further improvements for the current warehouse and any future location.
What we did
To ensure full involvement of the warehouse team, we designed an improvement project and series of workshops to cover these critical topics:
- Review current warehouses and equipment
- Review process issues in current warehouse
- Warehouse re-design to identify short, medium and long-term design requirements
- Implement project planning to ensure priorities are met within budget constraints
- 5S training to enable the team to take on the task of bringing the warehouse up to standard and maintaining those standards
The workshops followed the staged format of Plan, Design, Construct and Use. WBS were only involved in the Plan and Design stages.
-
Plan
- Carry out complete storage equipment review
- Investigate current process
- Carry out complete stock item review
- Decide requirements
-
Design
- Train team in 5S technique
- Devise new process with team
- Design new warehouse layout
- Devise new equipment requirements list
-
Construct
- Carry out deep clean etc. as per 5S technique
- Refurbish buildings as appropriate
- Purchase and install new equipment
- Install new standard operating procedures to work to
-
Use
- Implement new checking and auditing templates to ensure process and standards maintained
- Showcase to other departments and services
Using the WBS methodology of Process Minimalism®, the WBS consultant worked with the warehouse team to:
- Complete a review of all facilities and equipment on the Lexden site (and overview of offsite storage facilities with a view to eliminating). These varied from a small central secure building with mezzanine limitations to garages with water ingress etc.
- Complete a review of all current processes carried out within the Central Stores. A comparison of the two future options for WMS and summary of recommendations.
- Create a stock item spreadsheet from a finance system extract which the team used to define current and future storage requirements for each item. The stock items varied from catering supplies to uniforms and wet suits.
- Assess the main buildings to ensure stock was stored in the right building and under the right climatic conditions.
- Categorise all stock items by frequency of use and weight so that for example heavy items were not stored on the top shelves or up on the mezzanine. And frequently issued items were stored nearest to the marshalling cages.
- Run a 5S training workshop to put together a future vision of the facility including plans and audits to be implemented by the team. These included standard practices for marking shelves with bin locations, floor painting colours and conventions. A cleaning and housekeeping routine and finally a regular internal audit was designed to ensure these new standards were met and sustained.
Two workshops developed the detailed layout for the three main areas and an agreed action plan which involved all functions of the team to bring the current facilities up to specification they had decided. A complete quotation for all new equipment (racks, steps, and hanging rails for uniforms) resulted from the plans and the team were authorised to place the order and install the new racking with the help of the racking supplier.
All workshops were very hands-on and generated lists of tasks to be completed before the next workshop.
The workshop style allowed each team member to show case their skills, ideas and initiatives and the whole-hearted engagement of the team ensured that this project was delivered within agreed budget and timescale.
A warehouse management system has been authorised and the team is now working with Purchasing to find and implement the most suitable system.
The Journey in Pictures
From Concept
|
To Reality
|
 |
 |
Before
|
After
|
 |
 |
 |
 |
 |
 |
 |
 |
 |
 |
 |
 |
What the client said
Property Service Manager – Jon Doherty
"We all have a heartfelt thank you for your help and assistance"
Purchasing Manager Sheldon Dyer
"I’d like to echo Jon’s comments"
Stores Team
"The 5S course was very good in making stores better"
"The flow of the processes was well ordered."
The WBS consultant managed to gain everyone's engagement and explained the processes etc. in a clear and precise way